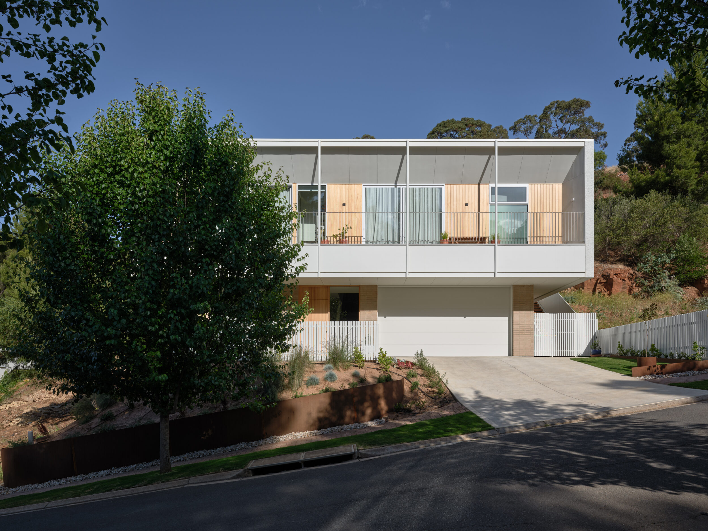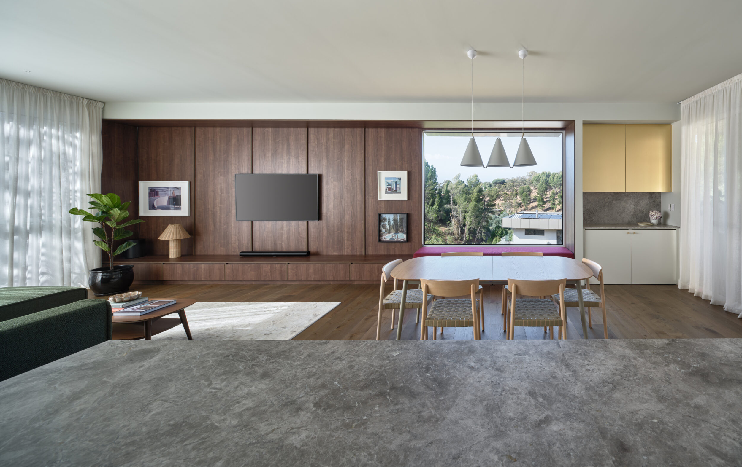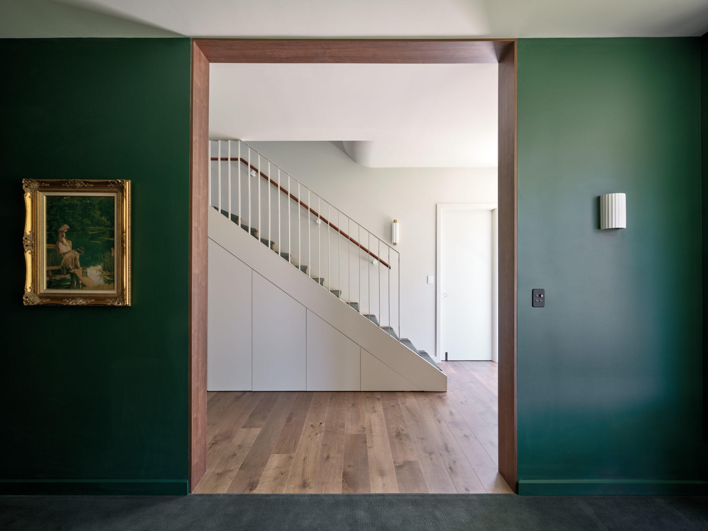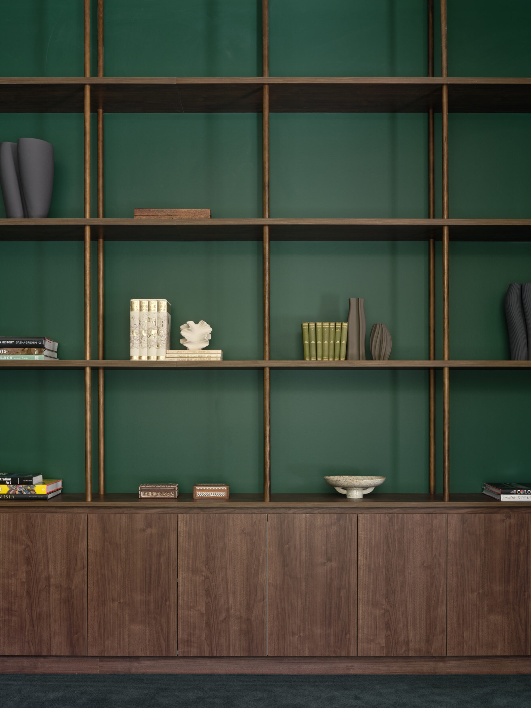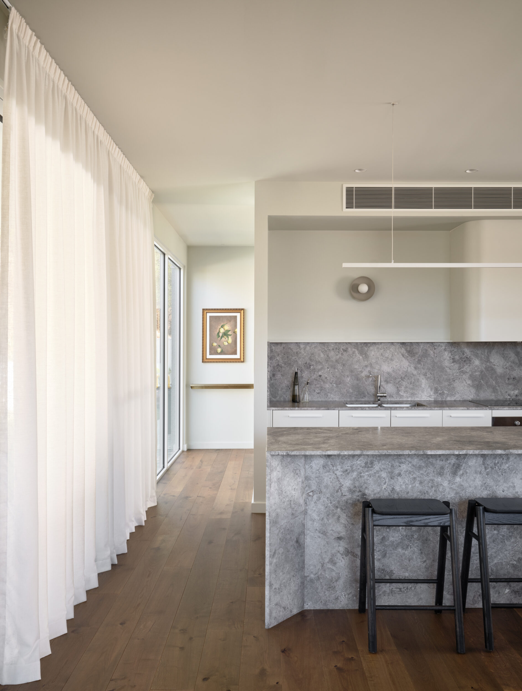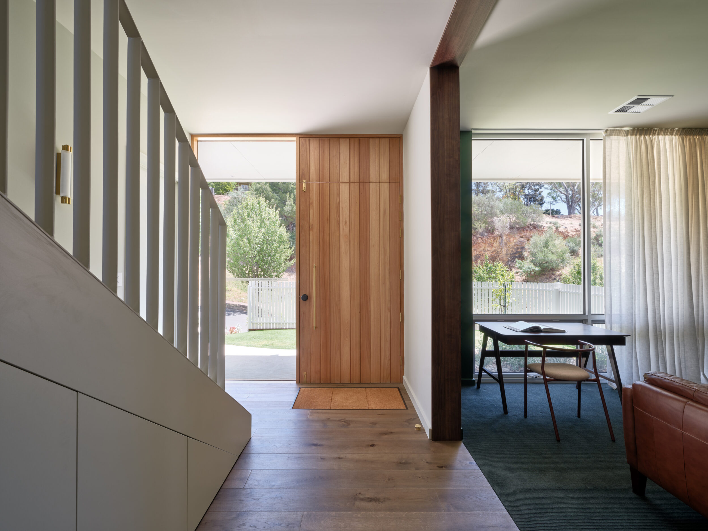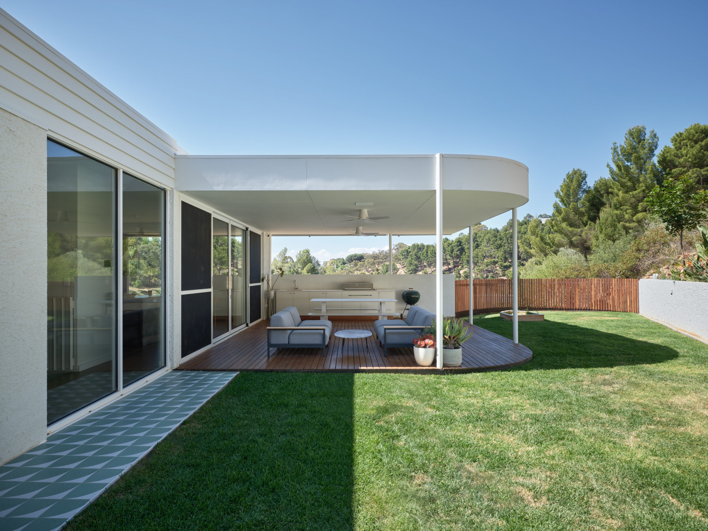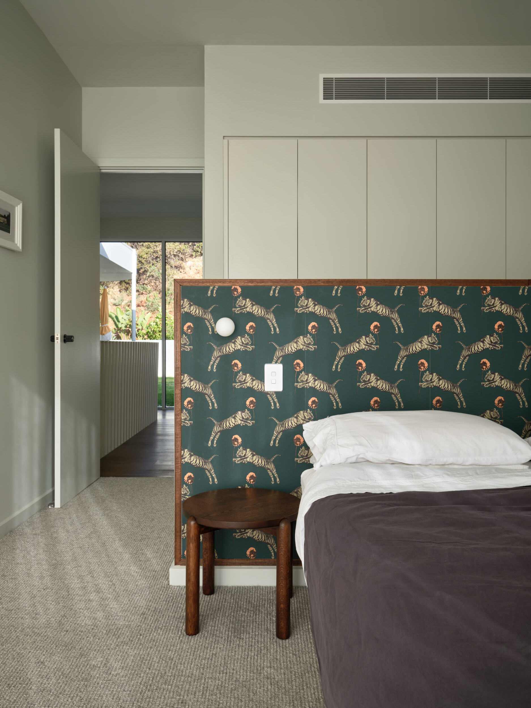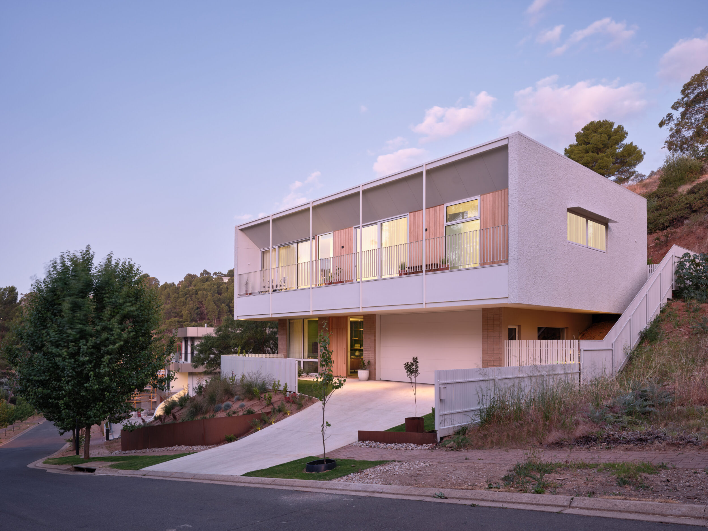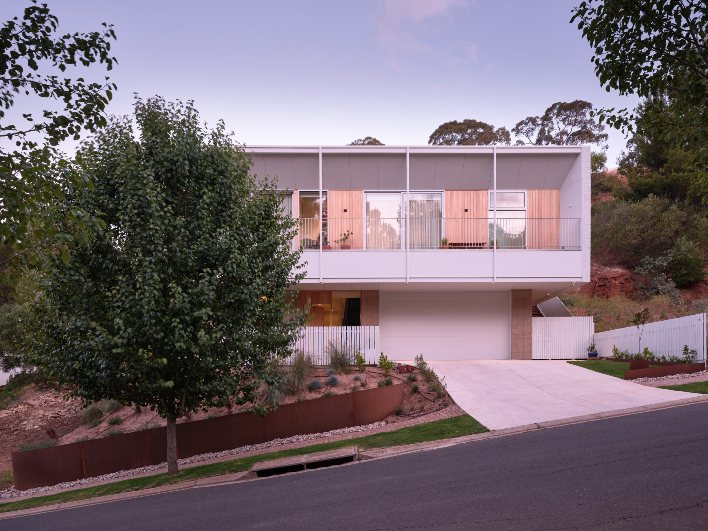

Delbridge Court Residence
-
Location Beaumont, SA
-
Size 360 sqm floor area
-
Completed 2023
-
Builder David Angus Building
-
Photography Sam Noonan Photography
-
Sector Residential
Located by the foothills, providing views over the Adelaide plains. A house for a growing family that complements the natural landscape with an engaging, modern architectural design.
Conceived as a dynamic space for a growing family, the home prioritises natural light, scenic outlooks, and adaptable open-plan living without feeling oversized or restrictive over time.
A key focus of the design is sustainability, incorporating a 7-star energy rating, double glazing for thermal efficiency, and passive design strategies to optimise light penetration and ventilation. These elements minimise reliance on artificial heating and cooling, fostering a comfortable and energy-efficient home.
The challenging terrain played a crucial role in shaping the architectural response. Multiple levels were necessary, but careful planning ensured minimal internal steps and level changes for seamless movement throughout. The design also respects the site’s natural rock formations, strategically avoiding extensive excavation to maintain structural efficiency and preserve the landscape’s integrity.
Connectivity to the outdoors is central to the design, ensuring that every room engages with the surrounding environment. Cut into the hillside, the home provides a secluded and comfortable outdoor play space for children while maintaining a strong visual and physical link between the first-floor living areas and the patio—perfect for effortless indoor-outdoor entertaining. Thoughtfully integrated artificial lighting enhances functionality in key areas while highlighting architectural details, creating a warm and inviting atmosphere.
