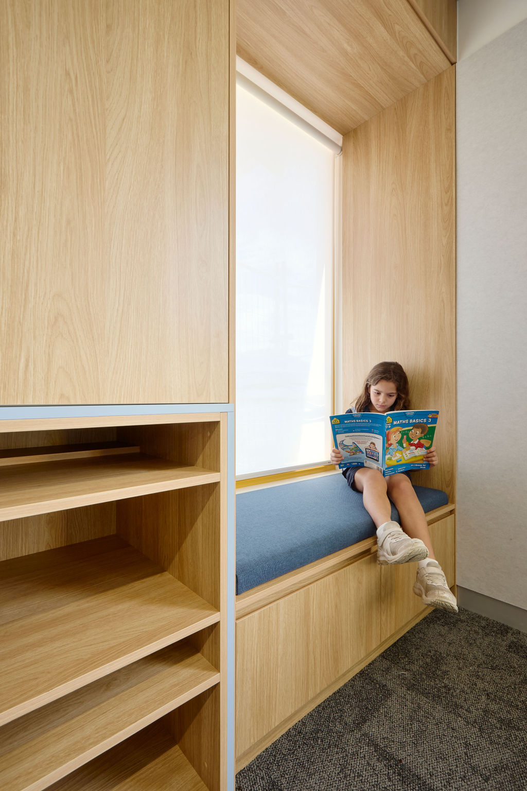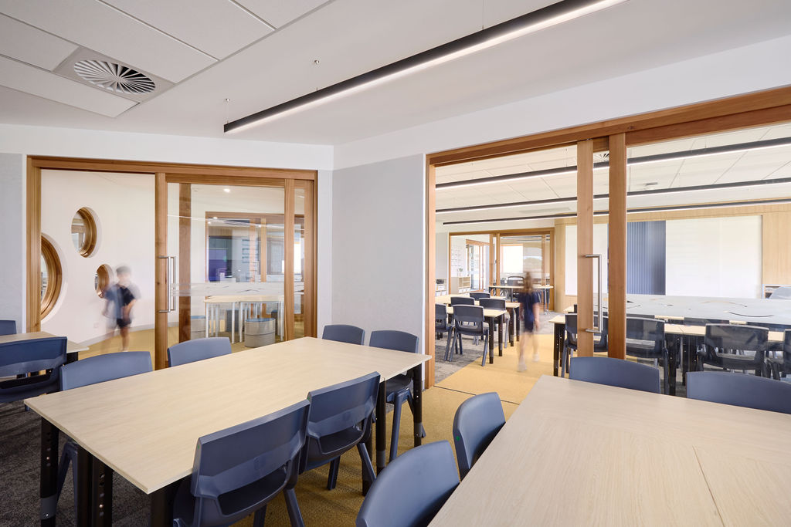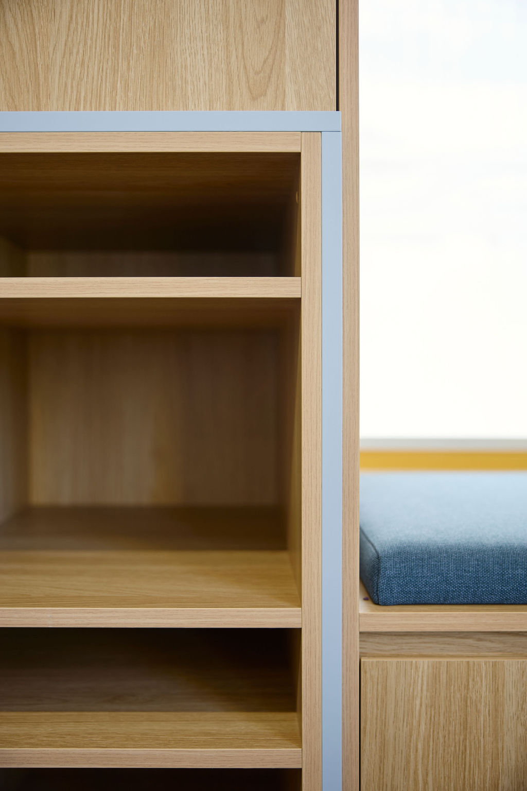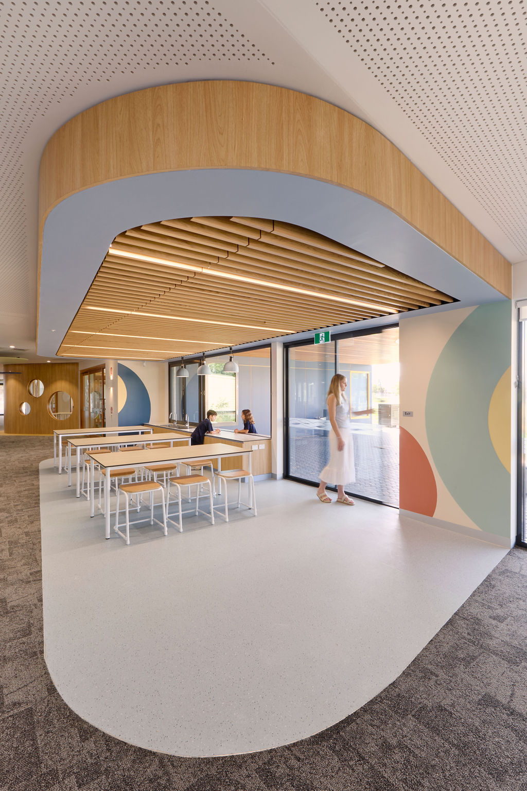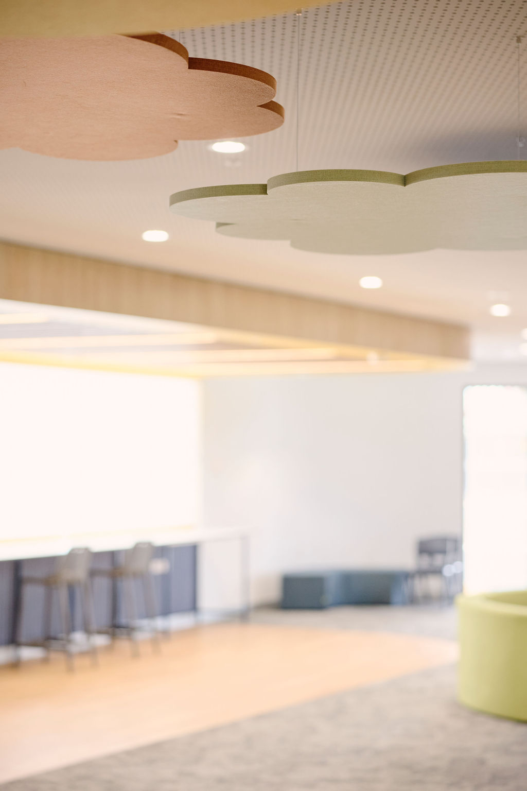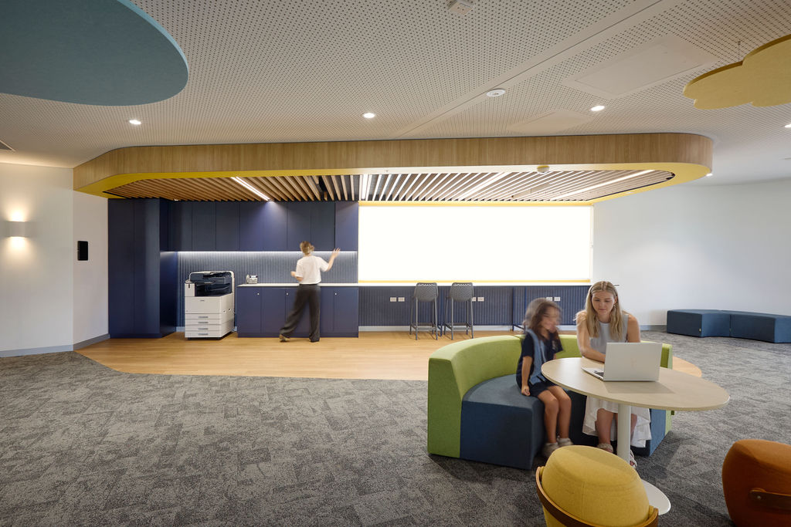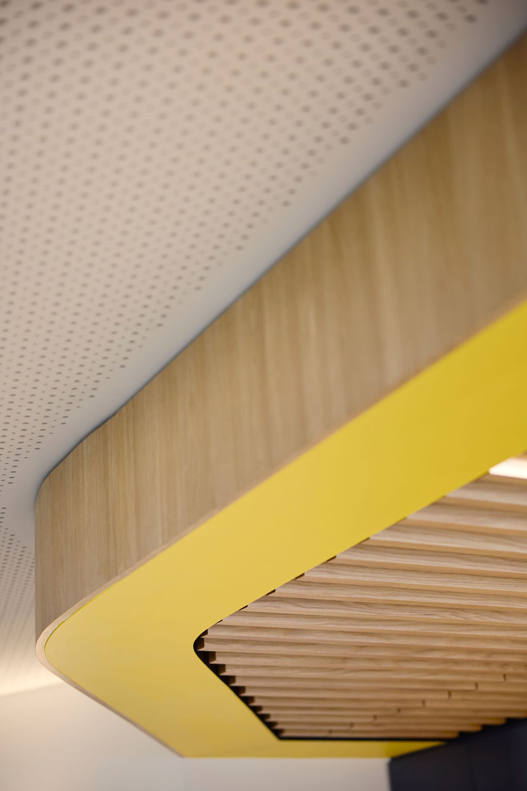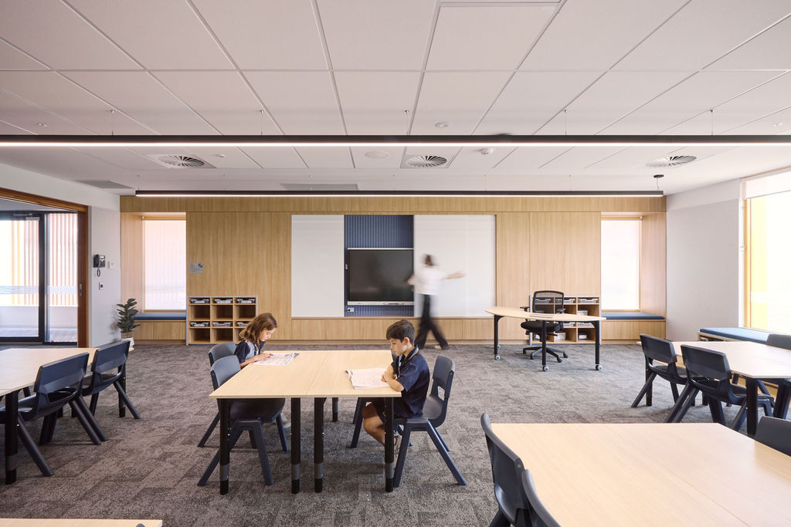
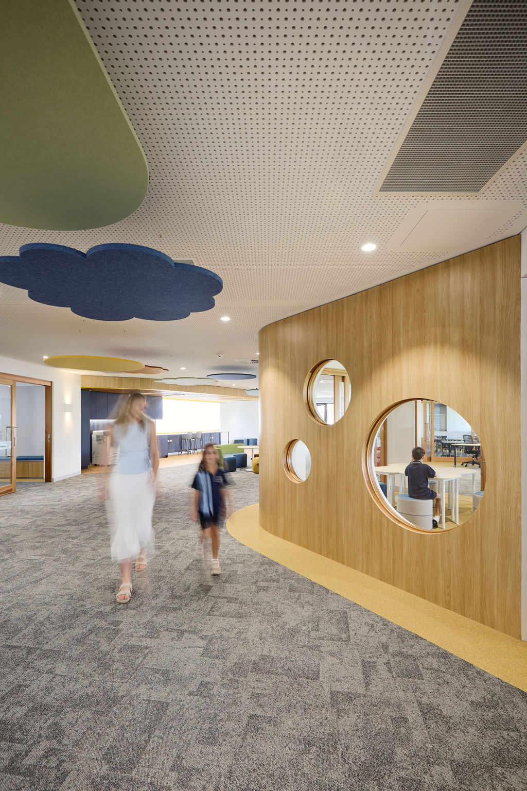
Our Lady of the Visitation Catholic School – Stage 2
-
Location Taperoo, SA
-
Client CESA
-
Size 860 sqm
-
Completed 2024
-
Builder Mossop Construction + Interiors
-
Photography Tomek Photography
-
Sector Education + Early Learning
As part of Stage 2 of Our Lady of the Visitation Catholic School’s masterplan, the next phase of development continues to enhance learning environments in response to the school’s growing population and evolving educational needs.
This stage focuses on expanding and upgrading key facilities to further support modern teaching and learning practices. Building upon the success of Stage 1, Stage 2 introduces additional General Learning Areas (GLAs), breakout spaces, a makers space and specialist amenities to provide greater flexibility and adaptability for students and staff. Designed to foster collaboration and independent learning, the new spaces will seamlessly integrate with existing facilities while maintaining strong visual and physical connections to outdoor learning environments.
The architectural approach remains focused on sustainability, natural light, and acoustic comfort. Thoughtful interior design will balance vibrant school colours with warm, natural materials to create a welcoming and engaging atmosphere.

